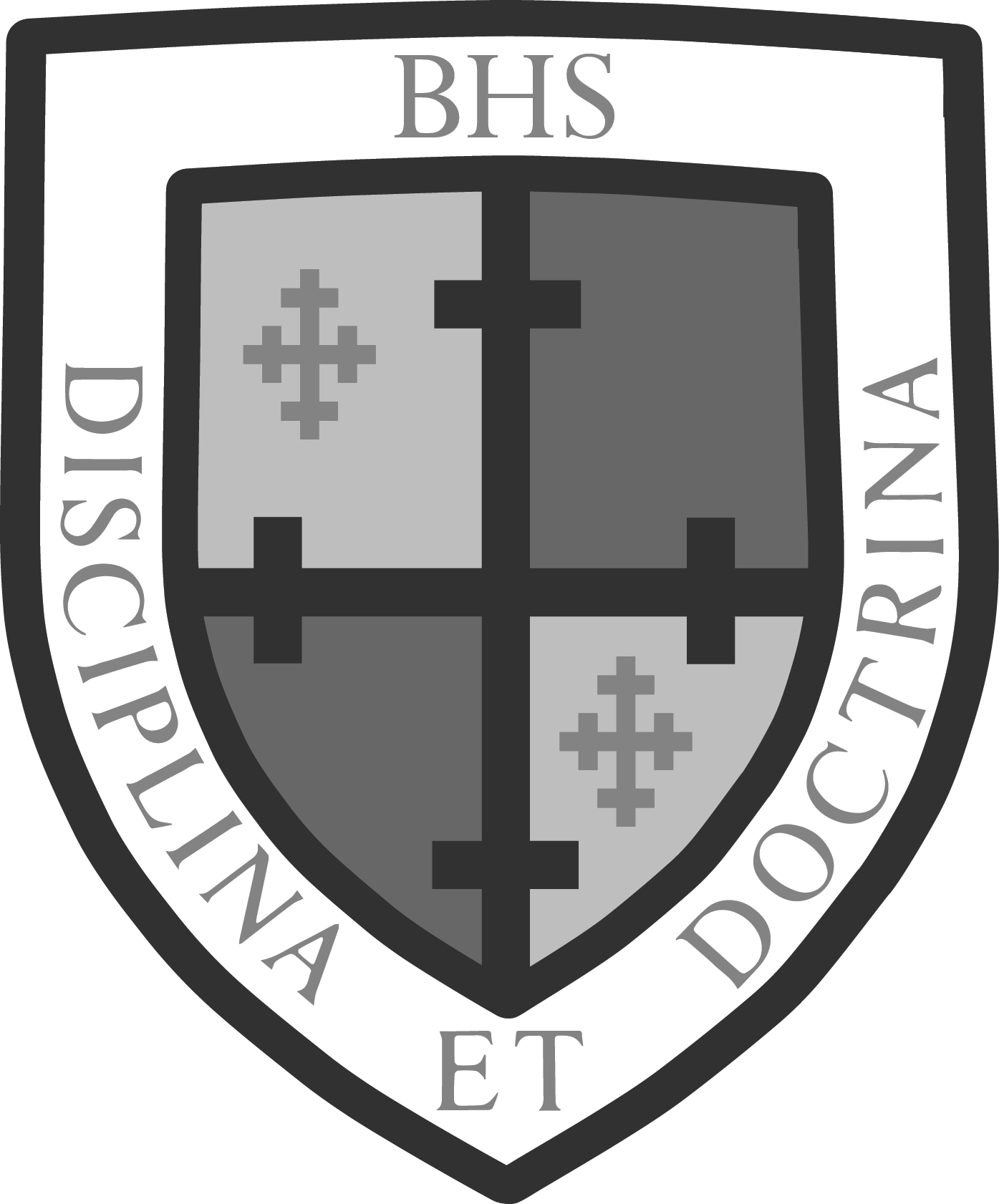
BEACONSFIELD HIGH SCHOOL
DINING HALL
The Brief:
Beaconsfield High School wanted to vastly improve the student dining experience by refurbishing their
existing canteen. The school’s senior leadership team wanted to create a restaurant feel to the space
rather than a canteen/refectory style approach.
It was also imperative that the flow of students into the canteen was improved and that the number of students
the canteen could cater for was increased to 350.
This presented us with a few challenges, but our internal design team embraced as it provided us with a blank canvas and an opportunity to truly deliver a project ‘from concept to completion’.
What we did:
We initially spent some time with the Headteacher to understand what discussions had taken place among the leadership team and students and to get some insight into what materials, finishes and colours were preferred.
We then translated a number of these thoughts into some reference images and swatches to produce some initial mood boards which we shared with the school for feedback.
It became clear that the school wanted students to find their own favourite spaces within the room, and for materials to feel natural and organic. They liked the idea of using mixed timbers and planting to soften the overall look whilst removing the existing suspended ceiling to give the room an ‘industrial’ look. We incorporated a number of seating options / zones to facilitate students being in mixed group sizes.
It was following this initial feedback that our design team moved into the visualisation phase. A number of 3D renders and models were produced to help the school understand our proposals, these can be seen below.
Following the sign off of the visuals we moved to the implementation phase, Shield managed every phase of the project, including:
-
Full removal of the suspended ceiling
-
Complete flooring replacement (150 square metres) which incorporated a DPC to remedy an existing damp issue.
-
Full internal decorations
-
Feature lighting installation
-
Install a decorative timber trellis and fixed seating divide fabricated using White Ash.
-
Supply and fit all loose furniture
Click through the images below to see the transformation













