 |  |  |  |  |  |
|---|---|---|---|---|---|
 |  |
2020 PROJECTS
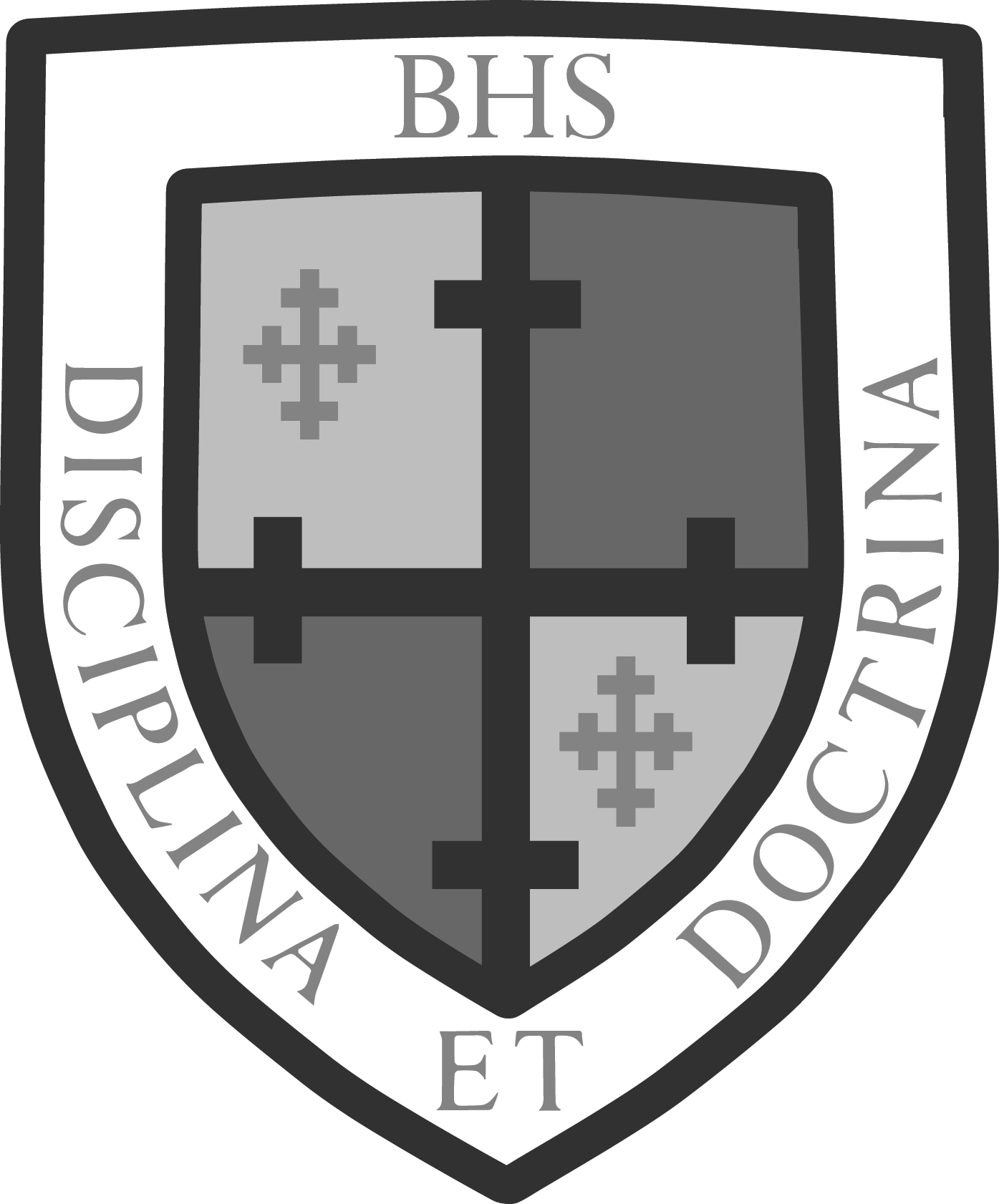
Beaconsfield High School –
Dining Hall
Beaconsfield High School wanted to vastly improve the student dining experience by refurbishing their existing canteen. The school’s senior leadership team wanted to create a restaurant feel to the space rather than a canteen/refectory style approach.
It was also imperative that the flow of students into the canteen was improved and that the number of students the canteen could cater for was increased to 350.


















































City of Norwich School –
Science Laboratory
We were asked to convert an existing office space into a fully functioning science classroom. We completed a full rip-out, including removal of a stud wall partition to open up the space. We installed a new air exchange system with new ductwork, new flooring and all student and teacher desking systems. Gas taps were supplied to all student desks and new sinks and taps to the perimeter of the room and to the teachers desk.






















Beaconsfield High School Toilets –
Phase 2
Following the Phase 1 toilet upgrades, we refurbished a further eight toilets providing access for students, staff and disabled facilities.
They were further enhanced by the provision of shelving and decorative planting in distinctive coloured crates.






















Cliff Park Academy -
Science Laboratories
Following the successful refurbishment of two laboratories in 2019, we were asked to return and complete a further two. We completed a full rip-out before installing new flooring, suspended ceiling with energy efficient lighting and full classroom funriture and storage solutions. The class desks had all services supplied to them via a concealed central unit.
























Stone Lodge Academy
– Food Technology Classroom
We were asked to update and fully refurbish an existing food technology classroom, improving the layout and flow to aid teaching in this school which caters for pupils with learning difficulties. This included the provision of an adjustable height cooking station and sink.
We created bespoke island units to integrate ovens and counter mounted gas and electric hobs. All worktops were Velstone and under counter units finished in a bespoke red colour at the request of the school.






























Dr Challoner's High School
– External Hand Washing
As part of the Covid-19 measures to create a safe learning environment, we were asked to create 4 external hand wash stations for students to use before entering and leaving the school premises. Each socially distanced wash station was provided with its own soap dispense and hand drying facilities.















The Eastwood Academy -
Science Laboratories & Teaching Rooms
This large turnkey project refurbished 2 teaching rooms, 2 laboratories and a technician's room. The laboratories teachers' islands incorporated student seating. All rooms featured a distinctive wall matching the school colours. Storage cupboards featured locking doors for extra security.
A new fume cupboard and dedicated storage was created for technicians.
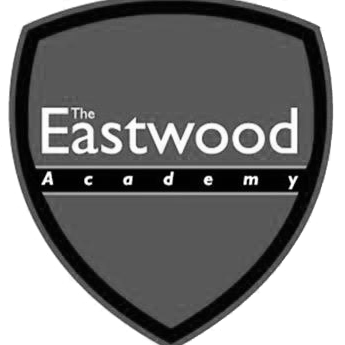

























Cliff Park Academy -
Science Laboratories
We created 2 laboratories to dramatically improve exiting tired and dark teaching facilities. We installed a suspended ceiling with energy efficient lighting and supplied all services to fixed island desks neatly concealed in a central unit. Matching storage cupboards including student bag storage were installed.

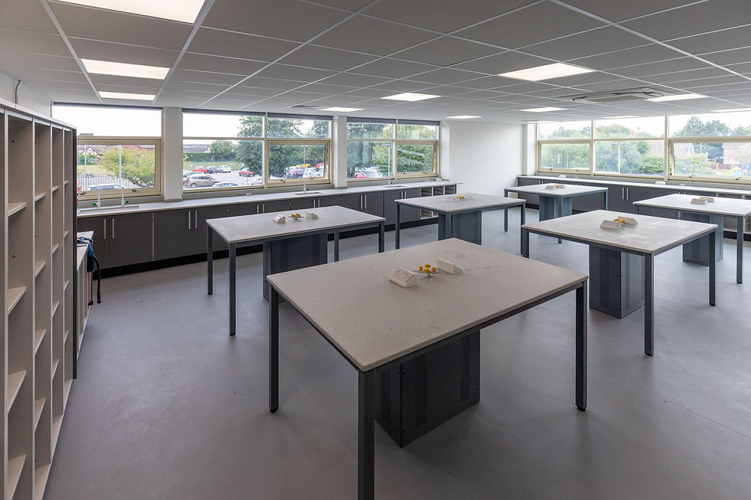
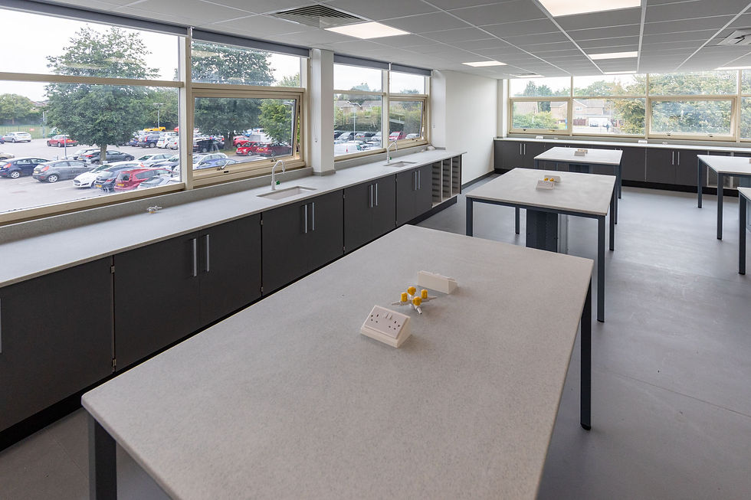
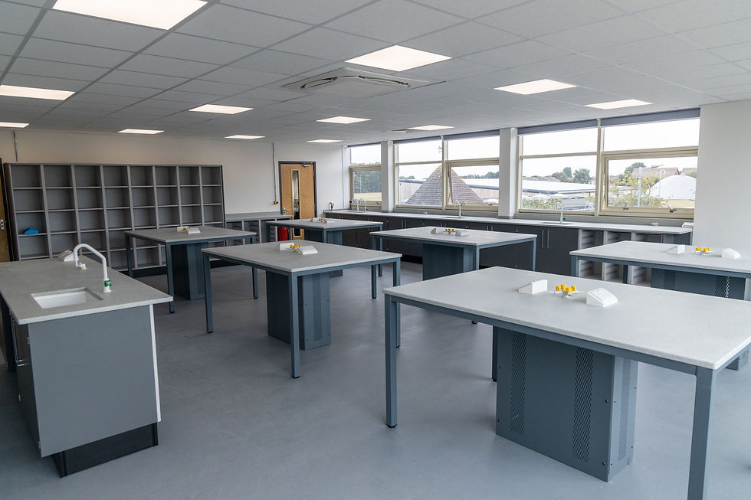
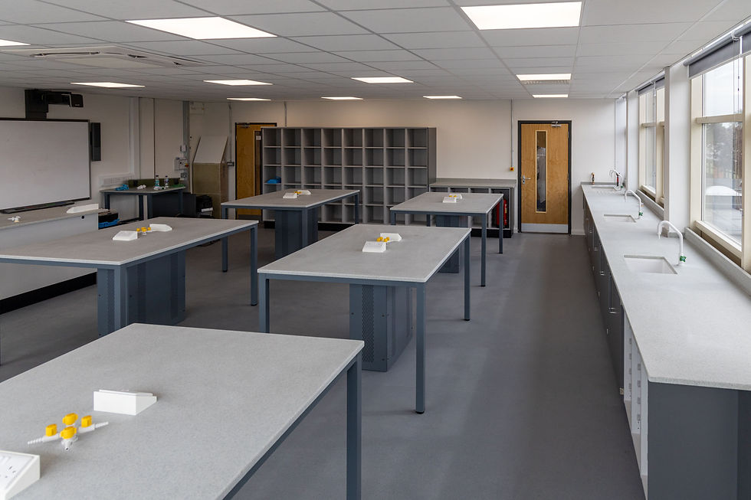
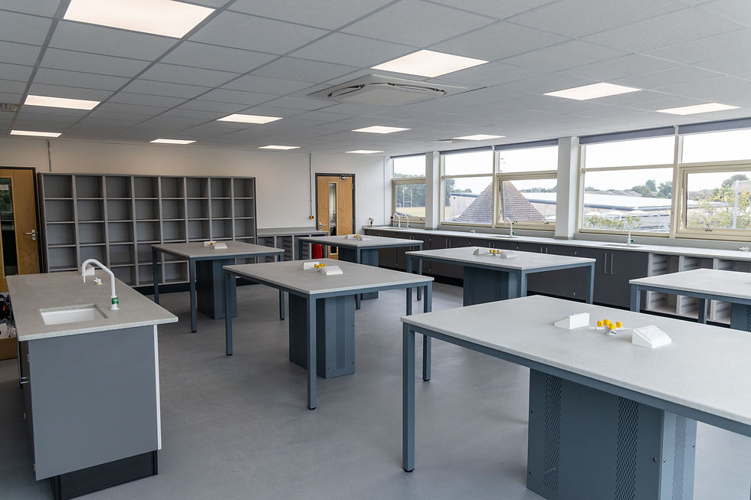
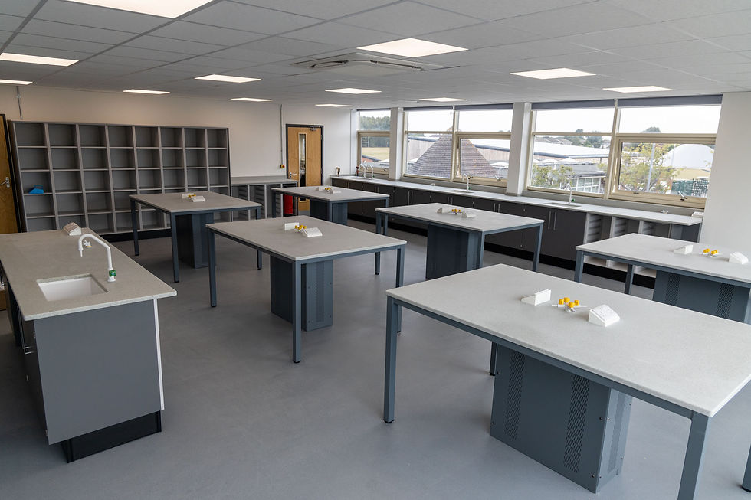
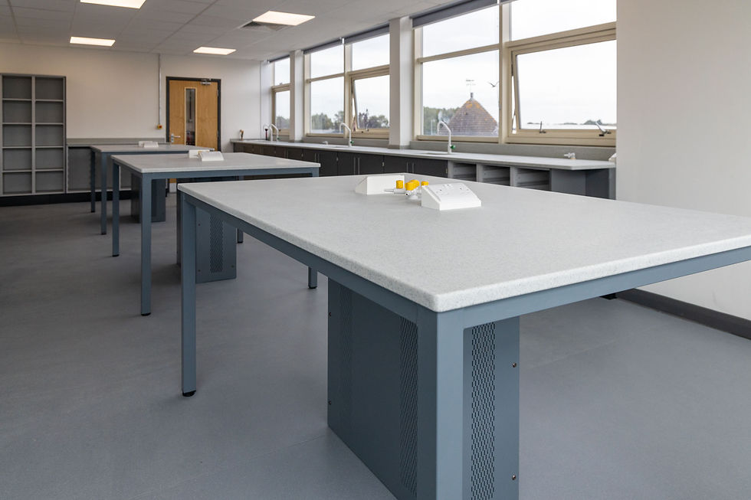
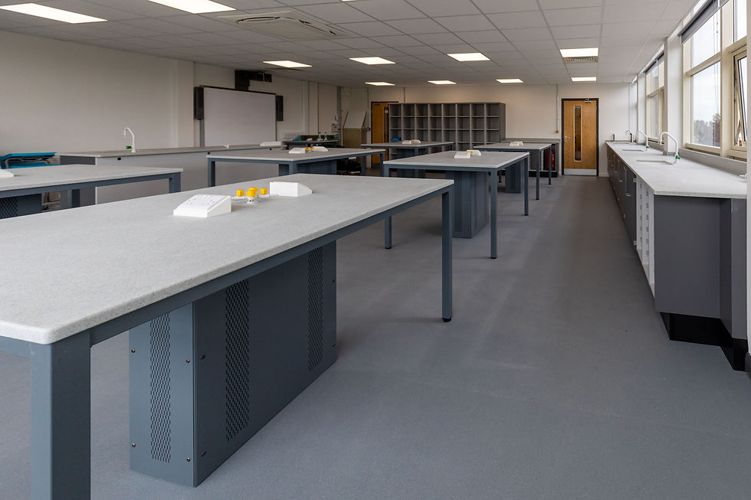
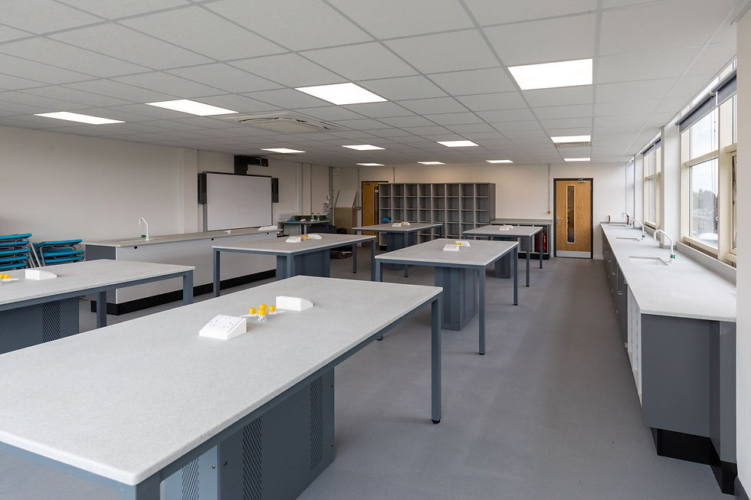
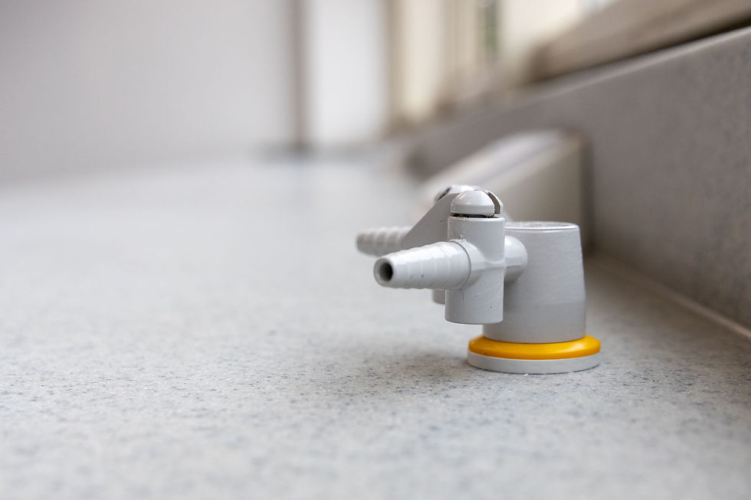











Abbot’s Hill School - Library
We designed and supplied a range of free-standing furniture to create a more more environment in a traditional room. This included a dedicated librarian's desk incorporating storage cupboards and electrical supply.
The student furniture included nesting tables and soft furnished areas .






















Ormiston Denes Academy -
Science Laboratory
We created a new laboratory based on fixed island seating, island teaching desk and fitted storage with Gratnell tray storage. Wall and furniture colours were designed to create an impact and match school colours.




















St. Edward’s Academy - Dining Hall
We designed and supplied bespoke heavy-duty dining tables and matching bench seating which could be stored on top of tables for easy floor cleaning. Table and bench edges were finished in a recyclable 2mm ABS material to match the school's colour palette. Tables and benches were constructed in welded steel frames for longevity of use.




















Stalham School -
Science Laboratories and Tech Room
We created two laboratories using fixed islands. We made specific provisions for wheelchair access using electrically powered variable height work station and low-level sink unit.
The technicians room was modernised by supplying a new sink unit, island unit and fitted storage including full height cupboards in matching colours.




























Hadleigh High School -
Science Laboratories
We worked to a strict budget and timetable to design and refurbish 4 teaching rooms and 2 laboratories. We installed purposed designed island units and design with matching storage and seating.
































St. Gabriel’s - Library
As the library had many distinctive architectural features, we were tasked to create a more modern environment whilst retaining the traditional features. We redecorated throughout in traditional heritage colours and designed bespoke free-standing furniture which features castors for flexible layouts. Soft seating was used to link shelving units.
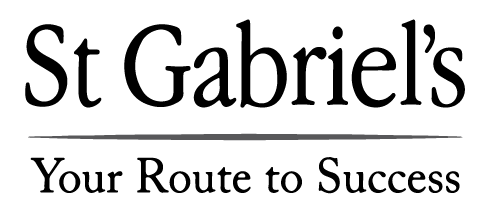































The Eastwood Academy -
Food Tech
We were asked to modernise and improve the layout in a Food Tech room.
We created bespoke island unit to integrate with end of unit ovens. A distinctive coloured teaching wall matched the school colours.
Improved lighting was installed, greatly improving the teaching environment.
























Beaconsfield High School Toilets -
Phase 1
Two toilet facilities were completely updated. We cladded all walls in a smooth finish for easy cleaning, replaced flooring and installed all new sanitary ware and sinks. The units were fully integrated and featured touches toilet flush and sink taps for improved hygiene























